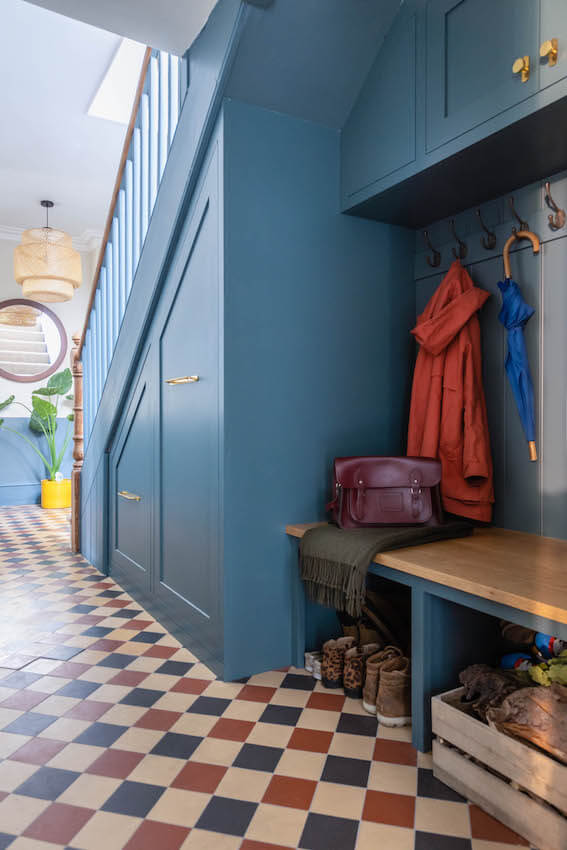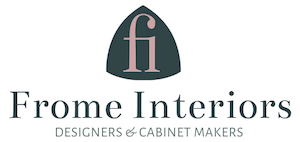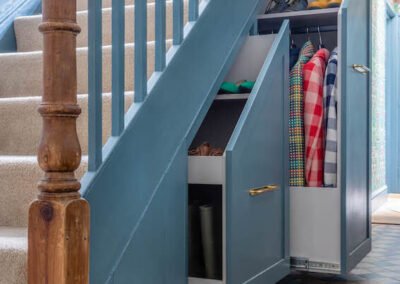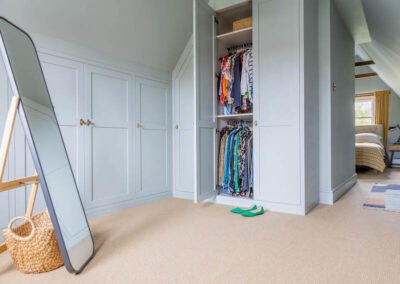Under-the-Stairs Alcove Storage
This under-the-stairs alcove storage unit was designed for a Victorian house in Frome. The hallway was quite a narrow space that connects the main entrance area to the kitchen. Like many period properties, the under-the-stairs alcove space is a valuable area for storage, however, a simple cupboard often ends up full of stuff that’s difficult to reach or access.
Maximizing space in a home is a perpetual challenge, especially in smaller homes. Under-the-stairs alcove storage is a brilliant solution that not only optimizes space but also adds a touch of charm and functionality to any living space. At Frome Interiors, we specialize in crafting custom under-the-stairs storage solutions that seamlessly blend with the aesthetics of your house.
This under-the-stairs alcove space was empty and unused. It was a natural place for clutter to collect in big piles and needed some organisation and clever storage.
The client wanted to use the space to store coats, shoes and boots, bags and general outdoor equipment. They also wanted a bench to sit on and put on shoes, plus a bespoke cupboard to hide the electrical fuse board. Understanding exactly what the under-the-stairs alcove storage is to be used for is an essential part of the design process. Ensuring we have mapped each item into the space is a way to ensure 100% customer satisfaction.
Charlotte designed a combination of storage solutions which included two large pull-out storage cupboards: one housing shelves for shoes and another a hanging rail for coats. The open section of the under-the-stairs alcove storage has an English Oak bench top with space for taller shoes and boots underneath.

sThe beaded wall paneling was added with coat hooks for children’s coats and bags. Use by the whole family is a much-needed design detail for this project! We then created a small cupboard abov the open alcove, that hides all the electrics and fuse box. On top of this we incorporated shelf and extra space for accessories like hats and scarves.
The shaker doors are made with English Ash and birch plywood and the English Oak top is finished with natural plant oils. All the hardwood timber was sourced from a local supplier. The cabinet interiors are made from wipe-clean MFC so are very practical for shoes and coats.
The under-the-stairs alcove cupboard doors and paneling is painted in Inchyra Blue by Farrow and Ball and the handles are from Corston Architectural. The brass on the handles is untreated so over time it will age and develop a natural patina.
The client continued the use of the blue paint onto the staircase and the walls. This has helped to create a cohesive space that now feels like part of the main entrance and flows really beautifully from one room to another. The blue hue also contrasts beautifully with the period-style patchwork floor tiles.
This project was part of a larger house renovation including a redesigned master suite, attic bathroom and walk in wardrobe. We worked closely with the client to develop the interior design scheme throughout the entire house, and we also designed and built the bespoke fitted and freestanding furniture.
The advantages of under-the-stairs alcove storage go beyond aesthetics. They effectively utilize the often-neglected space beneath your staircase, making it a practical storage area. This not only helps declutter your home but also enhances its organization, making it a more comfortable and enjoyable space to live in.







