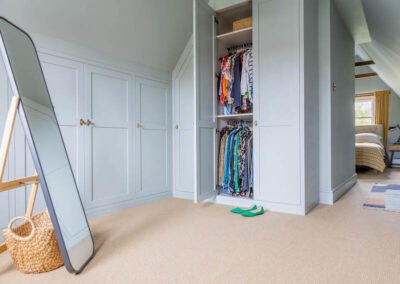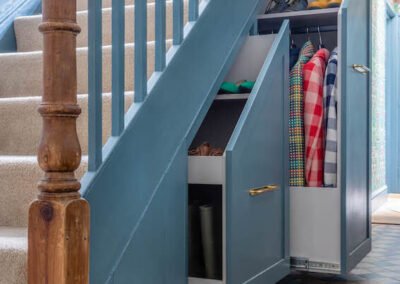Attic Bedroom Handmade Wardrobe & Storage
This attic bedroom wardrobe suite was made for the master bedroom suite in a Victorian house in Frome. The client had recently bought the house and the existing attic space was unused and in desperate need of renovation and redecoration.
The attic bedroom was very long and thin and the staircase opened directly into the middle of the space. This meant there was very little privacy in the room, and also made it hard to heat efficiently.
Charlotte worked with the client to design a partition for the stairs, adding a door and creating some much-needed privacy. The partition also helped to divide the space into two halves, a sleeping space and a dressing room area for storing clothes and other items, and getting ready.
The sloping eaves of the attic bedroom meant that all the storage needed to be handmade and we decided that fitted wardrobes were the best option to utilise this space fully. Awkward triangular spaces in eaves can prove very tricky to use and our instincts are often to try to keep these areas to help the space look bigger.
Ironically, adding fitted cabinets into an attic bedroom actually serve to create the illusion of space, forming cleaner flat surfaces, and reducing the need for additional furniture. This is particularly the case when we colour wash the wardrobes. by painting them in a colour that matches the rest of the decor.
Charlotte designed a mixture of hanging rails and shelving behind shaker panel doors. The client wanted a simple, light space which would provide as much storage as possible. It was also important for them to be able to store hanging clothes, shoes and folded clothes so that other storage furniture, like a chest of drawers, was not required.
Because it was a narrow space, keeping additional furniture to a minimum was an important part of the client’s brief. Attic bedrooms often require creativity to turn them into usable and functional spaces that are also pleasant to be in.
When using a wall of fitted cupboards in an attic bedroom dressing area as the only furniture, it is important to pay lots of attention to the details like the door handles and paneling.
The shaker doors are made from English ash and birch plywood. They are hung on concealed soft close hinges and have antique brass Kilburn knobs by Corston Architectural. The doors are painted in Light Blue by Farrow and Ball and the design included continuing this colour onto the walls and ceiling.
This creates a beautifully light and spacious feeling in the room, a total transformation from the previous décor.
The wardrobe interiors include shelving for jumpers and shoes. The shelves were designed to hold clothes storage boxes as well so that out of season items could be packed neatly away.
The hanging space is a mixture of half-height and taller sections so that a variety of clothes can be stored and accessed easily.
There is also plenty of space for larger items such as suitcases and bags. When you create a room from a loft space it is always important to remember that you will need to add back in lost storage space for occasional items which might have been stored in the attic previously.
Every attic bedroom will be a unique space and so custom wardrobes or cabinets are usually the best solution. To discuss your attic bedroom storage needs why not get in touch with Charlotte.









