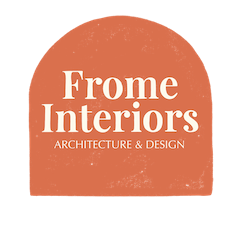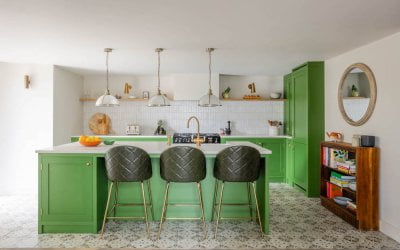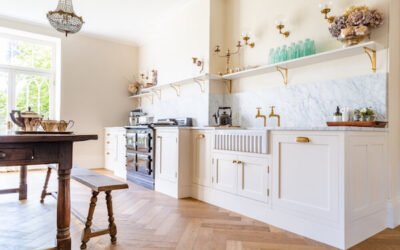Our clients bought a 1970s house that was in good condition but in need of updating throughout. It had original features but hadn’t really been touched by any previous occupants. It had a small kitchen and many small rooms which were common in the 70s. Open-plan spaces weren’t really in fashion yet.
There was a galley kitchen at the back of the house with a separate dining area.

Extension and Interior design
The clients wanted a simple extension. As it was in a conservation area, it had to be in keeping with the rest of the house. We helped design and plan the entire extension, and we recommended a builder that we’ve worked with before.
We did all the initial concept designs for the extension and it was ultimately built to suit the kitchen that they wanted. They wanted a large open-plan space that had separate kitchen, eating and living room spaces, and a TV area.
We planned the extension to be an L-shaped space; we put the kitchen in the larger section, and the dining and lounge section was situated in the thinner section. The snug was separated with a freestanding unit rather than dividing the space up with solid walls.
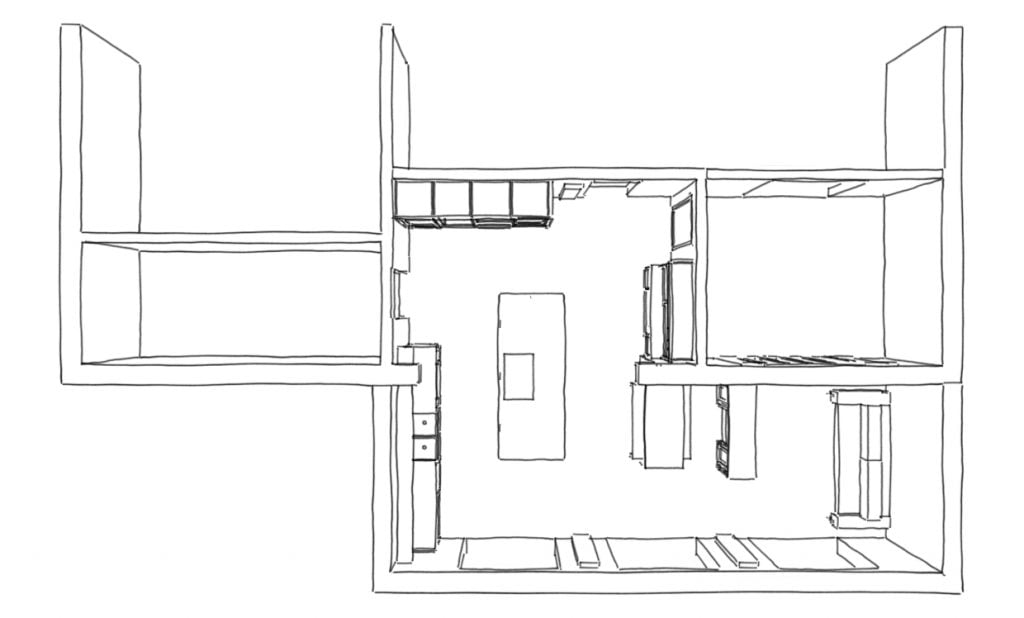
Start to finish project
It was great to do the full project including the extension. Normally if we are redesigning an existing room, the configuration of the room – its size, shape, plumbing, etc. – can limit your design decisions and means you have to be really creative.
This extension came under permitted development so we didn’t have to submit planning permissions. We did have to comply with the conservation area stipulations. We didn’t build it as big as we could have: we got the kitchen designed and we felt it didn’t actually need to be any bigger.
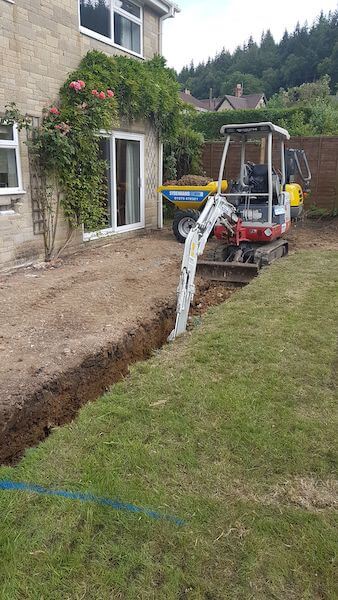
It was a luxury to be able to design an extension with the kitchen in mind, rather than build an extension and then see what can we fit into the space.
The client wasn’t keen on bifold doors, so we went for three sets of French doors. This gave it a nice rhythm on the outside and a good amount of light, but also still some wall space.

Above each of the French doors, we put in a large Velux roof window to let even more light in.


Open-plan living space
The brief for the interior was also to have a nice big open-plan kitchen, with plenty of preparation space, storage, and be sociable.
Looking into the space from the outside, there is a large kitchen area to the left with the free-standing island. We split the kitchen into zones, so one wall had all the wet functions on it: it’s got the sink and the dishwasher, storage for the bins and things like that. The splashback – made from tiles – went the length of the wall.

The interior wall has tall cabinets that houses the appliances: the fridge, oven, grill, and a larder. There’s a utility room as well actually, which has got the freezer, washing machine and dryer in it. So some of it is hidden away.

On the middle section – against an original interior wall – was a built-in unit that looks like a freestanding dresser. This is a tea and coffee station plus storage for crockery. The door here goes through to the original dining room – now used as a more formal dining room. We created a casual dining area next to this dresser to serve for eating and socialising in the space.

Kitchen island help the flow of the open-plan space
A huge feature of the kitchen-dining space is the big island in the middle. The client wanted plenty of surfaces for baking and food preparation. It brings the main functional space into the centre of the kitchen so it can become a social space and focal point of the room.

This was the most bespoke part just because it was so big; that’s why we took it off the floor just to give it a bit more of a modern look. And it makes the space feel a lot bigger. when islands go to the floor, especially when they’re big. They can really break up a space. We loved giving it a contrasting colour to help it define the space.
Finally, we created a freestanding TV and media unit to distinguish the last space that had a little snug area with a sofa, and connecting glass doors to the formal dining room.
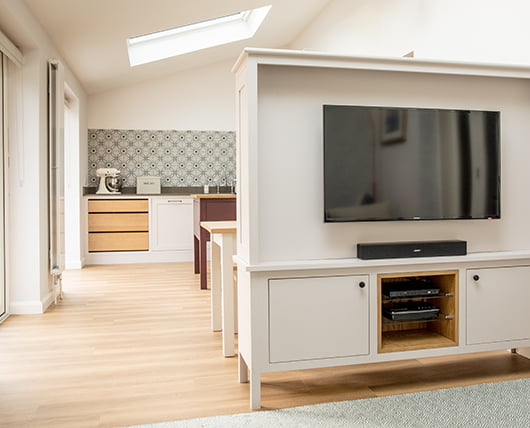

Incorporating original dining room
One of the challenges of the interior design was that due to the extension, the existing dining room became a fully internal room, which is always a bit tricky. There were some existing big sliding patio doors there that we replaced with glazed bifold doors so the dining room can either be open-plan with the snug or separated with glass doors, but in the absence of windows, it is always light in there.
Contemporary Shaker style
Overall the style of the kitchen design is contemporary Shaker design. A shaker style is quite simple with the panelled cupboard doors and it’s nearly always painted. Some people do choose solid wood, but we prefer the painted style. And then all the little details: the handles, knobs, shelves, taps and fittings, give it all a more modern feel.

The freestanding kitchen island also gives this space a more modern look by being slightly flatter – it’s not got panel doors and is quite a different style.
Modern living, with a traditional style
We find that many of our clients want a kitchen or living space that has a traditional feel to it, that perhaps matches the period of their property. They also want to have all the functionality you might get from a bespoke kitchen: modern appliances, space for bins and recycling, inbuilt drawers, wine racks, power sockets, vegetable drawers, or storage that serves a specific purpose.
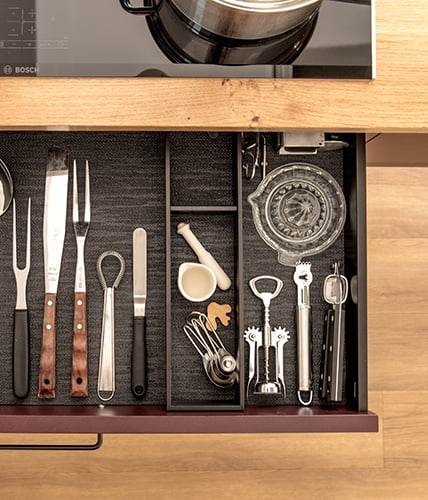
Purposeful storage and functional space
We encourage our clients to think about how they are going to use a space to help us design it. It is so important to consider how you are going to use it on a day-to-day basis. And what that looks like when you’re cooking or making tea, or changing the bins.
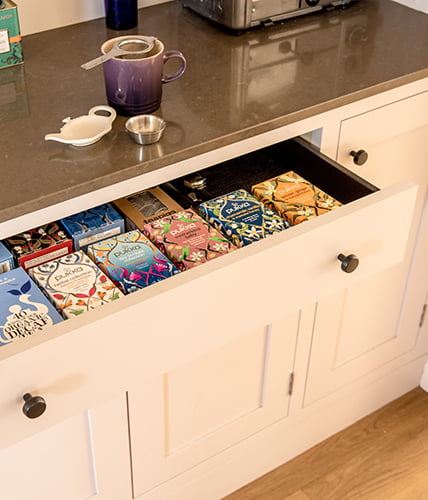
We can design a beautiful space, but this can be effectively ruined by missing if you haven’t factored in there are 3 different recycling bins to accommodate, for example.
Some of our clients have previously designed kitchen and come armed with a really specific list of things they want: the coffee machine needs to fit, the vegetable draw need to be next to the workspace, this draw needs to fit plenty of tea!
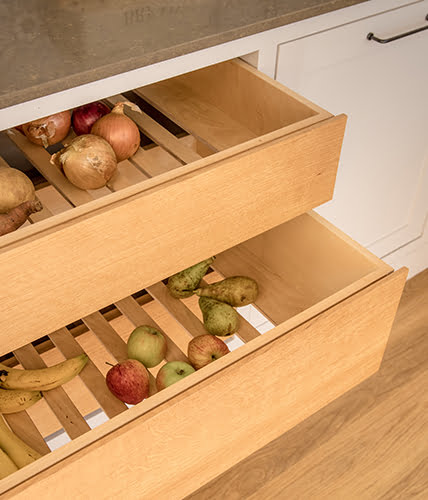
If you are new to designing a kitchen it can be useful to spend some time thinking about what’s inside the cupboards rather than just having a load of cabinets that don’t really do very much. In this way, the cupboards and the drawers are being designed for what’s going to be held in them rather than just being 10 random cupboards that happen to fit in the space.
We try to map peoples crockery, pans, cutlery, food, appliances and gadgets, their cooking style and storage needs.

And then each space has its purpose laid out in the design phase so that by the time the kitchen is finished, you don’t need to work out where to put things as the spaces have been designed for that item.
Get the look
The kitchen worktops are Quartz which is a slimmer, more modern version of marble. Provided by Bath Granite and Marble.
The Kitchen island has solid wood worktop to give a bit of contrast.
The paint is Little Green as usual – we used shades of clay in this kitchen.
Tiles are from Fired Earth – Boulangerie Florian.
The cabinets are all plywood, but with solid wood frames and painted doors.
The vegetable drawers are solid oak.
The flooring is from Amtico and that was fitted by Allsops of Frome
